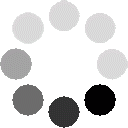Rights Contact Login For More Details
- Wiley
More About This Title Fundamentals of Residential Construction, Third Edition
- English
English
Fundamentals of Residential Construction, Third Edition features the most up-to-date explanations of today's residential construction systems. From foundation to roof and exterior finishes to interior details, this new edition thoroughly addresses the latest developments in materials and methods of house construction, including energy efficiency, framing, and roofing.
Abundantly illustrated with more than 1,250 drawings and photographs, including new photorealistic illustrations that bring the text to life, this Third Edition provides authoritative coverage on wood light-frame construction, industrialized systems of construction, insulating concrete forms, light-gauge steel frame, panelized construction, and a new chapter on multifamily construction. Topics covered include:
PlumbingBuilding codesHeating and coolingFinancingWiringRoofingThermal insulationEnvironmental concernsFoundationsFinish siteworkRough siteworkWood and light-gauge steel framingEngineered materialsExterior and interior finishesOrganized in a logical, easy-to-follow format, Fundamentals of Residential Construction, Third Edition is the one-stop source for building professionals to gain a working knowledge of codes, management procedures, material, and all home building concerns.
- English
English
Rob Thallon, architect, Associate Dean and Associate Professor at the University of Oregon School of Architecture and Allied Arts, is the author of the following best selling series of guides: Graphic Guide to Frame Construction, Graphic Guide to Site Construction, and Graphic Guide to Interior Details. He has more than thirty-five years of experience in residential design and construction, and has designed and overseen construction of numerous custom houses and housing complexes.
- English
English
Acknowledgments xi
PART ONE CONTEXT 1
1 The Context for Construction 2
2 The Construction Community: Builders, Contractors, and Developers 30
3 The Design Community 50
PART TWO MATERIALS 71
4 The Material Wood 72
5 Masonry 110
6 Concrete 148
PART THREE WOOD LIGHT FRAME CONSTRUCTION 169
7 Rough Sitework 170
8 Foundations 190
9 Floor and Wall Framing 218
10 Roof Framing 248
11 Finishing the Roof 276
12 Windows and Exterior Doors 306
13 Finishing the Exterior Walls 328
14 Plumbing 352
15 Heating and Cooling 370
16 Electrical Wiring 392
17 Thermal Insulation 408
18 Fireplaces and Stoves 434
19 Interior Surfaces 456
20 Finishing the Interior 474
21 Finish Sitework 496
PART FOUR ALTERNATIVE CONSTRUCTION SYSTEMS 515
22 Multifamily Construction 516
23 Low-Tech, Low-Energy Construction 546
24 Loadbearing Masonry and Concrete Construction 574
25 Timber Frame Construction 592
26 Light-Gauge Steel Construction 608
27 Panelized Construction 622
Glossary 643
Index 669

