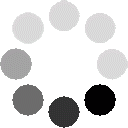Rights Contact Login For More Details
- Wiley
More About This Title Engineering Design Graphics: Sketching, Modeling,and Visualization
- English
English
- English
English
Introduction.
Aspects Of Engineering Design.
Analysis And Design.
Product Anatomy.
Design Phases.
Design Process Overview.
Needs Assessment.
Problem Definition.
Background Research.
Design Criteria.
Design Constraints.
Alternative Solutions.
Analysis.
Evaluation And Selection.
Specification.
Communication.
Written Reports.
Oral Presentations.
Concurrent Engineering.
Design For Manufacture And Assembly.
Teamwork.
2. Sketching and Other Concepts.
Introduction.
Sketching Tools And Materials.
Sketching Techniques.
Line Techniques.
Sketching Straight Lines.
Sketching Circles.
Sketching Ellipses.
Proportioning.
Estimating Dimensions Of Actual Objects.
Partitioning Lines.
Instrument Usage - Triangles.
Parallel Lines.
Perpendicular Lines.
Instrument Usage - Scales.
Introduction.
Engineers Scale.
Architects Scale.
Mechanical Scale.
Metric Scale.
Line Styles.
3. Planar Projections & Pictorial Views.
Planar Projections.
Introduction.
Classification Of Planar Projections: Projector Characteristics.
Preliminary Definitions.
Classification Of Planar Projections: Orientation Of Object With Respect To Projection Plane.
Further Distinctions Between Parallel And Perspective Projections.
Classes Of Parallel Projections.
Oblique Projections.
Oblique Projection Geometry.
Oblique Projection Angle.
Classes Of Oblique Projections.
Receding Axis Angle.
Orthographic Projections.
Orthographic Projection Geometry.
Orthographic Projection Categories.
Axonometric Projections.
Isometric Projections.
Isometric Drawings.
Multiview Projections.
Introduction To Pictorial Sketching.
Oblique Sketches.
Introduction.
Axis Orientation.
Receding Axis Scale.
Object Orientation Guidelines.
Isometric Sketches.
Introduction.
Axis Orientation.
Isometric Scaling.
Isometric Grid Paper.
Object Orientation Guidelines.
Circular Features In An Isometric View.
4. Multiviews.
Multiview Sketching.
Introduction—Justification And Some Characteristics.
Glass Box Theory.
Alignment Of Views.
Transfer Of Depth.
View Selection.
Third And First-Angle Projection.
Line Conventions.
Line Precedence.
Intersections And Tangency.
Fillets And Rounds.
Machined Holes.
Conventional Representations: Rotated Features.
Visualization Techniques For Multiview Drawings.
Introduction And Motivation.
Treatment Of Common Surfaces.
Normal Surfaces.
Inclined Surfaces.
Oblique Surfaces.
Projection Studies.
Adjacent Areas.
Surface Labeling.
Similar Shapes.
Vertex Labeling.
Analysis By Feature.
Missing-Line and Missing View Problems.
5. Auxiliary and Section Views.
Auxiliary Views.
Introduction.
Definitions.
Auxiliary View Projection Theory.
Auxiliary Views: Three Cases.
General Sketching Procedure For Finding A Primary Auxiliary View.
Finding A Primary Auxiliary View Of An Contoured Surface.
Sectional Views.
Introduction.
Sectional View Process.
Section Lining (Hatch Patterns).
Full Sections.
Half Sections.
Offset Sections.
Broken-Out Sections.
Revolved Sections.
Removed Sections.
Conventional Representations: Sectional Views.
Conventional Representations: Thin Features.
Section View Construction Process.
Conventional Representations: Aligned Sections.
Assembly Sectional Views.
6. Dimensioning and Tolerancing.
Dimensioning.
Introduction.
Units Of Measurement.
Application Of Dimensions.
Terminology.
Reading Direction For Dimensional Values.
Arrangement, Placement And Spacing Of Dimensions.
Using Dimensions To Specify Size And Locate Features.
Symbols, Abbreviations, And General Notes.
Dimensioning Rules And Guidelines.
Prisms.
Cylinders And Arcs.
Tolerancing.
Introduction.
Definitions.
Tolerance Declaration.
Tolerance Accumulation.
Mated Parts.
Basic Hole System: English Units.
Basic Shaft System: English Units.
Preferred English Limits And Fits.
Preferred Metric Limits And Fits.
Tolerancing In CAD.
Finish Marks.
7. Computer-Aided Product Design Software.
Introduction.
Computer-aided Design.
Categories of CAD Systems.
Computer-aided Drawing.
Surface Modeling.
Solid Modeling.
Parametric Modeling.
CAD viewing and display.
Parametric Modeling Software.
Introduction.
Terminology.
Part modeling.
Introduction.
Sketch mode.
Feature creation.
Part editing.
Assembly modeling.
Introduction.
Degrees of freedom.
Assembly constraints.
CAD libraries.
Advanced modeling strategies.
Downstream Applications: CAD/CAM/CAE Integration.
Overview.
Downstream Applications: Rapid Prototyping.
Introduction.
Technology overview.
STL files.
Characteristics of RP systems.
3D printing.
8. Working Drawings.
Introduction.
The Impact Of Technology On Working Drawings.
Detail Drawings.
Assembly Drawing Views.
Bill of Materials and Balloons.
Sheet Sizes.
Title Blocks.
Borders and Zones.
Revision Blocks.
Drawing Scale.
Tolerance Notes.
Standard Parts.
Working Drawing Creation Using Parametric Modeling Software.
9. Product Dissection Versus Reverse Engineering, And Redesign.
Introduction.
Product Dissection Versus Reverse Engineering.
Product Suitability.
Product Dissection Procedure.
Pre-Dissection Analysis.
Dissection.
Product Documentation.
Product Analysis.
Product Improvement.
Reassembly.
Communication.
A. Perspective Projections & Sketches.
Perspective Projection.
Historical Development.
Perspective Projection Characteristics.
Classes of Perspective Projection.
Vanishing points.
One-Point Perspective Projection.
Two-Point Perspective Projection.
Three-Point Perspective Projection.
Perspective Projection Variables.
Projection Plane Location.
Lateral Movement of CP.
Vertical Movement of CP.
Varying Distance from CP.
Perspective Sketches.
Introduction.
Terminology.
One-Point Perspective Sketches.
Two-Point Perspective Sketches.
Proportioning Techniques.
B. Geometric Dimensioning and Tolerancing.
Introduction.
Justification.
Sizing and Positioning of Holes: Plate with Hole Example.
Datums.
Material Condition.
GD&T Rule 1.
Geometric Tolerance Symbols.
Form Tolerances.
Profile Tolerances.
Orientation Tolerances.
Location Tolerances.
Runout Tolerances.
C. ANSI Preferred English Limits and Fits.
D. ANSI Preferred Metric Limits and Fits.
Index.
Drawing Sheets.

