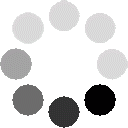Rights Contact Login For More Details
- Wiley
More About This Title The Professional Practice of Architectural Working Drawings, Third Edition
- English
English
RICHARD M. LINDE, AIA, is a licensed architect in California, Arizona, and Hawaii, and president of his own architectural firm, Richard M. Linde & Associates, Inc. He has provided architectural services internationally and in the various states in which he is licensed to practice. He is an authority on industrialized housing and is a past president of the American Institute of Architects, Cabrillo, California chapter.
Both have also coauthored The Professional Practice of Architectural Detailing, Third Edition, published by Wiley.
- English
English
Part I. Professional Foundations.
Chapter 1. The Office.
Chapter 2. Basic Drafting Requirements, Standards, and Techniques.
Chapter 3. Computer-Aided Drafting (CAD).
Chapter 4. Environmental and Human Considerations.
Chapter 5. Construction Methods and Materials.
Chapter 6. Initial Preparation Phase for Construction Documents.
Chapter 7. Game Plan for Materials Selected.
Part II. Document Evolution.
Chapter 8. Site and Grading Plan.
Chapter 9. Foundation Plan.
Chapter 10. Floor Plan.
Chapter 11. Schedules: Door, Window, and Finish.
Chapter 12. Building Sections.
Chapter 13. Exterior Elevations.
Chapter 14. Roof Plan and Framing Systems.
Chapter 15. Interior Elevations.
Chapter 16. Architectural Details and Vertical Links (Stairs/Elevators).
Part III. Case Studies.
Chapter 17. Conceptual Design and Construction Documents for a Conventional Wood Residence.
Chapter 18. Conceptual Design and Construction Documents for a Wood Building-Beach House.
Chapter 19. Conceptual Design and Construction Documents for a Steel and Masonry Building-Theatre.
Chapter 20. Madison Steel Building.
Chapter 21. Tenant Improvements.
Index.

