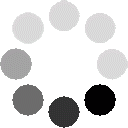Architectural Construction Drawings with AutoCADR14
×
Success!
×
Error!
×
Information !
Rights Contact Login For More Details
- Wiley
More About This Title Architectural Construction Drawings with AutoCADR14
- English
English
JAMES SNYDER is Principal and founder of Partners by Design, an architectural CAD consulting firm. An AutoCAD innovator who has created several custom programs of his own, he is also a registered Autodesk developer, and former vice president of a major interior design firm.
- English
English
DRAWING MANAGEMENT.
Productivity.
Drawing Structure and Organization.
Drawing Structure and Format.
Title Block Drawing Construction.
DESIGN DEVELOPMENT.
Designing with AutoCAD Release 14.
Building Wall and Curtain Wall Layout, First Floor.
Visualizing the Design in 3D.
Drawing the Structural Grid and Columns.
Drawing Doors and Creating a Door Library.
Glazing System Plan Drawings.
Drawing Design Elevations.
Designing Ramps and Stairs.
Final Design Development of Stairs and Building Elevations.
Final Design Development for Plan Drawings.
CONSTRUCTION DRAWINGS.
Construction Drawings.
Building Sections and Structural Framing Drawings.
Details, Schedules, Notes, Large-Scale Plans, and Elevations.
Appendices.
Index.

