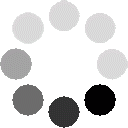Steel Detailing in CAD Format
×
Success!
×
Error!
×
Information !
Rights Contact Login For More Details
- Wiley
More About This Title Steel Detailing in CAD Format
- English
English
Designed so that professionals can create the structural calculation package and the detailing as quickly and economically as possible. Contains 239 representative drawings, each one on a separate page that includes a description, a checklist summarizing the detail and a small plan view which suggests the location on the structural drawing where the detail can be applied. An accompanying disk in CAD format allows users to import the details and customize them to their needs. In addition, every drawing is saved in a separate file in .DXF format that can be loaded into most CAD software programs and modified, plotted or printed as needed.
- English
English
Base Plate.
Lateral Brace Steel Frame.
Bracket.
Composite Section Steel/Concrete.
Metal Deck.
Foundation.
Steel Moment Connection.
Opening Through Structural Member.
Pin Connection Steel Details.
Roof Structural Steel Details.
Build-Up Steel Section.
Steel Shear Connection.
Connection with Longitudinal Sliding.
Steel Member Splice.
Steel Stair Details.
Metal Studs Connection.
Tension Connection.
Torsion Connection.
Trusses.
CASA Products.
Index.
Lateral Brace Steel Frame.
Bracket.
Composite Section Steel/Concrete.
Metal Deck.
Foundation.
Steel Moment Connection.
Opening Through Structural Member.
Pin Connection Steel Details.
Roof Structural Steel Details.
Build-Up Steel Section.
Steel Shear Connection.
Connection with Longitudinal Sliding.
Steel Member Splice.
Steel Stair Details.
Metal Studs Connection.
Tension Connection.
Torsion Connection.
Trusses.
CASA Products.
Index.

