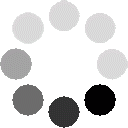Architectural Study Drawings
×
Success!
×
Error!
×
Information !
Rights Contact Login For More Details
- Wiley
More About This Title Architectural Study Drawings
- English
English
Study drawings play a key role in the exploration and development of architecture in the early stages of design. Yet, these principal tools for graphic thinking have been largely taken for granted in the design professions. This guide brings study drawings into the foreground by analyzing actual drawings used by architects past and present. Architectural Study Drawings is the first source to provide a basis for understanding the primary means of graphic thinking used in the creation of these drawings. It also explains versatile applications of these drawings in architectural practice, teaching, and research. Evaluations of more than 80 drawings and diagrams demonstrate how study drawings are active participants in--rather than passive records of--the designer's graphic thinking. The author probes characteristics and properties of study drawings, in addition to how graphic and cognitive processes combine to guide design decision-making. Drawings of great past architects ranging from Leonardo da Vinci and Le Corbusier to Carlo Scarpa are analyzed. Excerpts are included from recent interviews with five contemporary architects--Joseph Esherick, Helmut Jahn, Robert Stern, Stanley Tigerman, and Peter Eisenman. Readers will learn from these masters how to enhance the value of study drawings in various design situations. Throughout, the author clarifies how theoretical aspects of study drawings relate to actual design practice. Detailed chapters discuss key topics such as:
* The theoretical structure of study drawings
* Applications for handmade drawings
* How to make better use of current computer-aided design (CAD) systems
* Examples of drafting room dialogue in practice that help improve design working processes
Architectural Study Drawings offers valuable insights that can be applied on the drawing board in the school and office, in teaching of both media and design, and in research and development for CAD systems.
* The theoretical structure of study drawings
* Applications for handmade drawings
* How to make better use of current computer-aided design (CAD) systems
* Examples of drafting room dialogue in practice that help improve design working processes
Architectural Study Drawings offers valuable insights that can be applied on the drawing board in the school and office, in teaching of both media and design, and in research and development for CAD systems.
- English
English
About the Author Daniel M. Herbert is Adjunct Professor of Architecture in the School of Architecture and Allied Arts at the University of Oregon. He has also conducted an active practice for more than 25 years, serving as project architect for commercial, institutional, and residential projects. Mr. Herbert has written numerous published articles and monographs on study drawings in architectural design.
- English
English
The Characteristics of Study Drawings.
The Properties of Study Drawing.
Appendix.
Bibliography.
Index.
The Properties of Study Drawing.
Appendix.
Bibliography.
Index.

